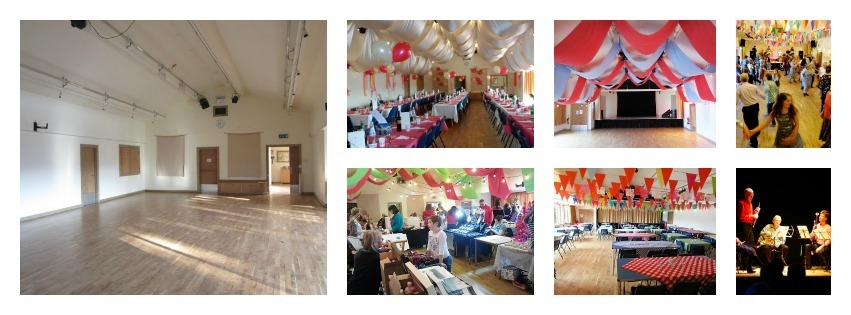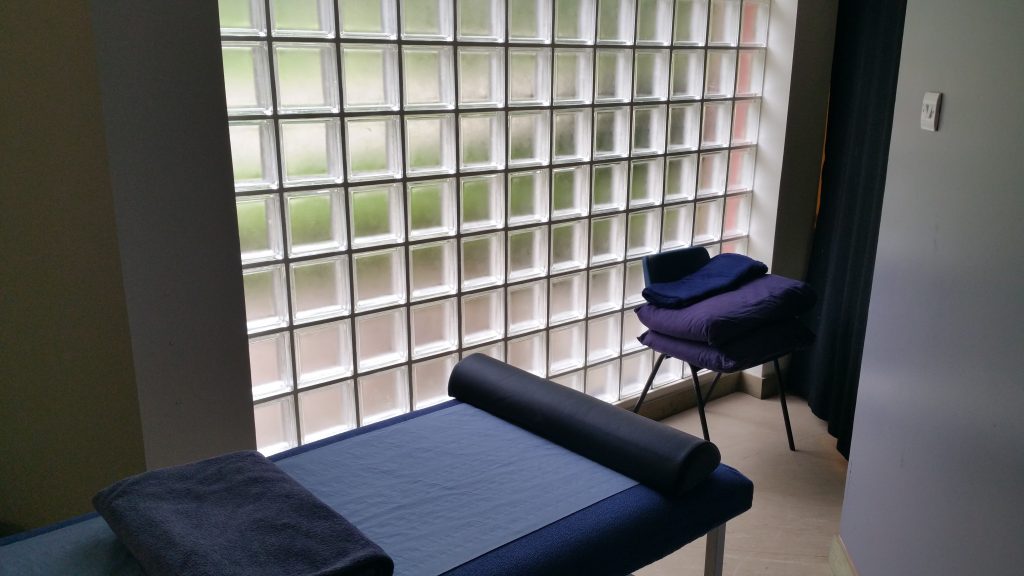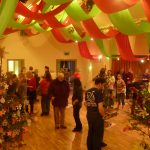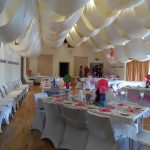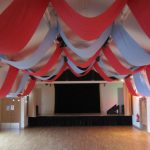TO BOOK OR FOR MORE INFO CONTACT THE HALL MANAGER: manager@craignish.org.uk / 01852 311 166
AVAILABLE TO HIRE FOR ALL KINDS OF USES:
weddings . receptions . concerts . recitals . badminton . Scottish country dancing classes .ceilidhs . art and craft exhibitions . private parties . pantomimes . circuit training . yoga . whist evenings . PE facilities for local primary school children . parents and toddlers groups . meetings . conferences . performance art . bands . comedy nights . Christmas parties . fundraisers . film showings . whist evenings . talks . theatre . dance shows . exhibitions . retreats – yoga, painting, creative writing, dance, script writing, cooking… and more!
There are several spaces that can be hired which include Hall 1 (the main hall); Hall 2 – a smaller hall; Hall 3 – an all-purpose space on the lower level a Treatment Room back stage with its own private entrance; and a fully equipped commercial grade kitchen and bar service window.
Underfloor heating throughout the building is powered by a ground source heat pump, all windows are double-glazed and insulation is well above the required standards. Free wifi available. Disabled car park at hall entrance with full disabled access throughout the building. Double doors for stage access from parking at the rear of the hall. Car parking in front of the hall.
Our main hall has a versatile stage, a full theatre lighting and sound system and a dressing-room area with its own toilets. Capacity 160 seated. Tiered seating system (seats 46) also available for hire.

Additional Facilities
Depending on hire conditions we also have the following available either included within your hire or for a small fee:
Tables & Chairs
An assortment of tables; trestle, square, round
Chairs and chair covers
Tablecloths; various shapes and sizes
P.A.
Simple mixer/amp PA system
2 front of house speakers
2 on stage monitors
Microphones and stand
Lights
Theatre Lighting
Festoon Lighting (coloured)
Festoon Lighting (white)
Fairy Lights
Disco lights (4 sets)
Videoconference and AV facilities
Samsung Flip 55 inch screen which can be used for presentation or videoconferencing sessions
Conference USB speakerphone
Cinema HD projector and various sizes of projector screens
Drapes
White, Light blue, Dark blue, Green, Red

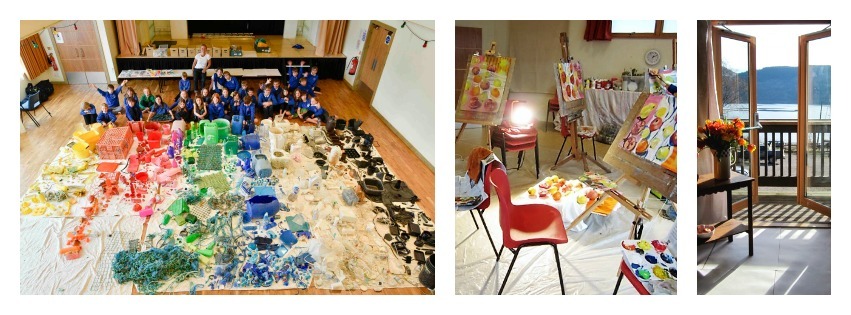
![CVH dimensions Aug 14[1]](http://www.craignish.org.uk/cvh/wp-content/uploads/2014/10/CVH-dimensions-Aug-141-e1448116386995.jpg)
